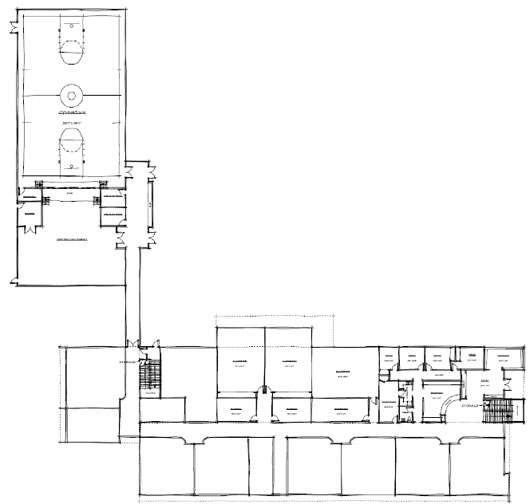Arrowhead School – Paradise Valley, Montana
In 2006, while my son was attending Arrowhead school, it came to light that the school had never built a full size gymnasium and that the Kindergarten class was being taught in a modular home, adjacent to the main body of the school. After discussion with various parents, school board members, and others in the community I offered Astelier services to look into some preliminary design alternatives for classroom and gymnasium space as well as for a reorganization of the entry area and facilities modernization. We formed a School Expansion Committee, interviewed teachers and community members both current and past, produced a campus expansion plan, completed measured drawings including 3-D modeling of the entire school, and provided the community with various options for addition form, location, extent, staged development, and existing space reorganization.
