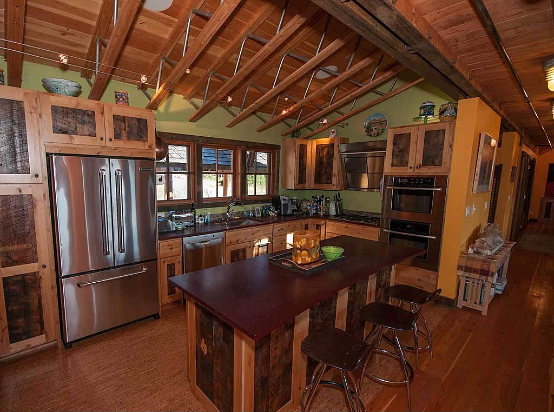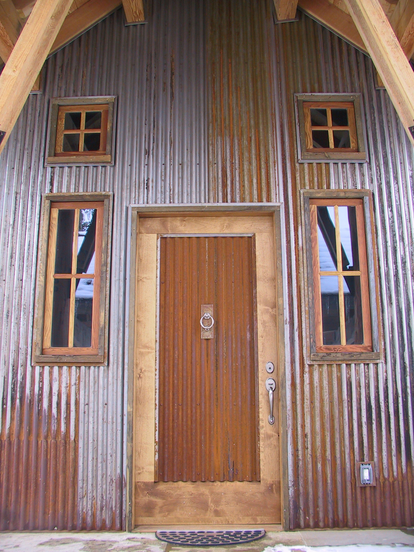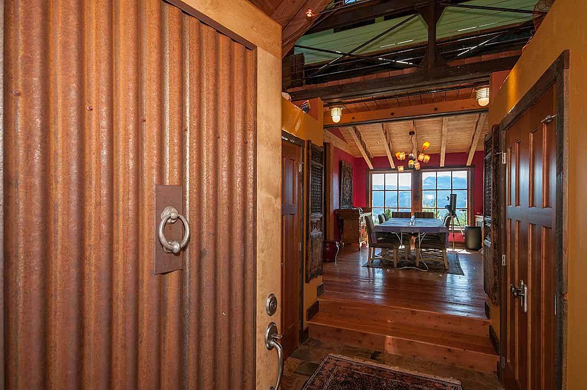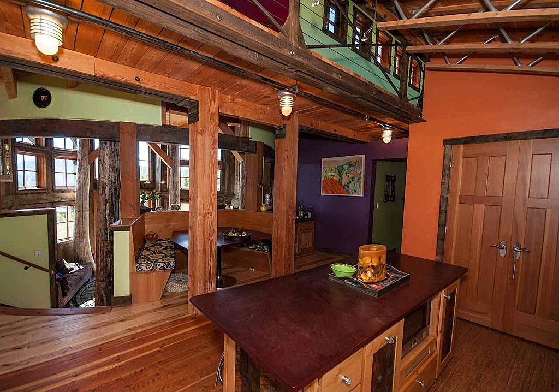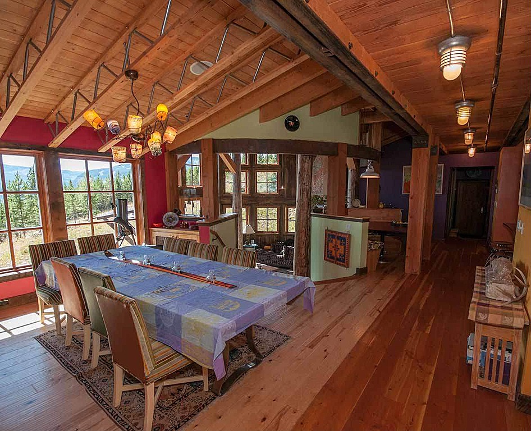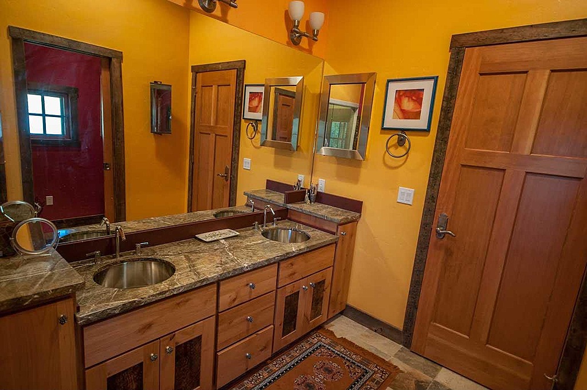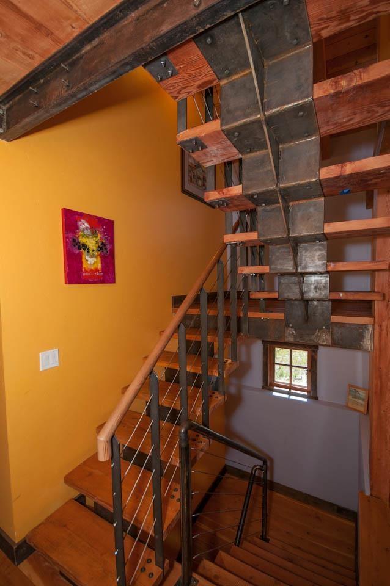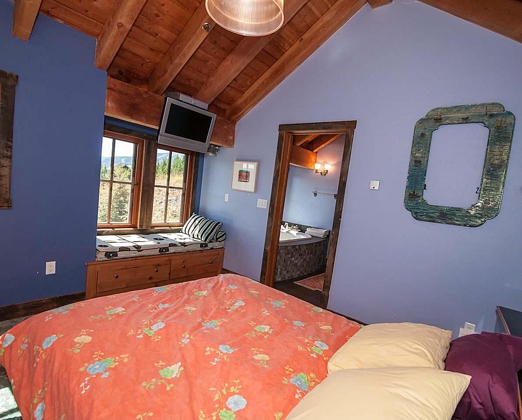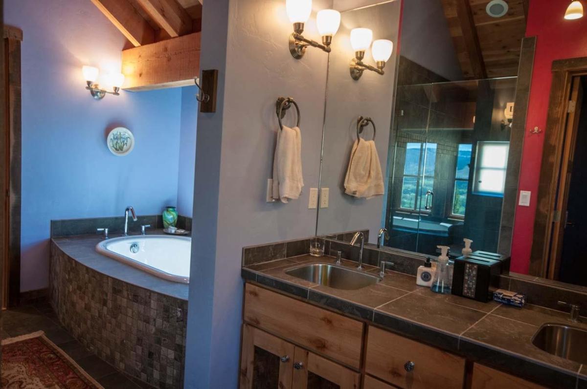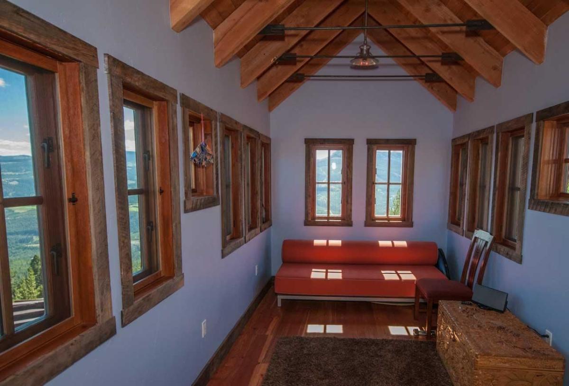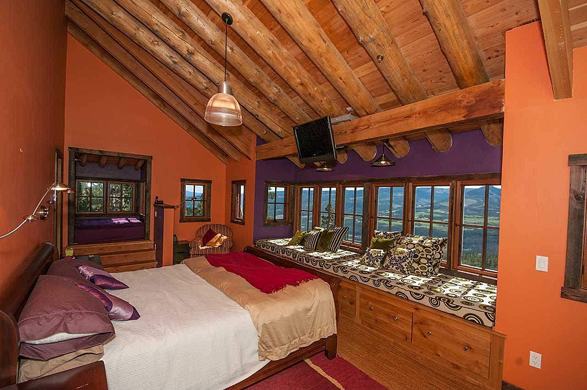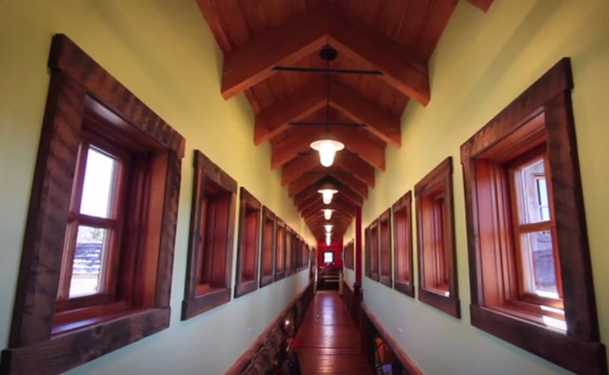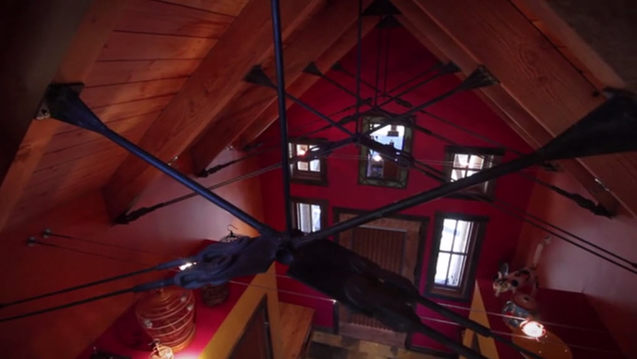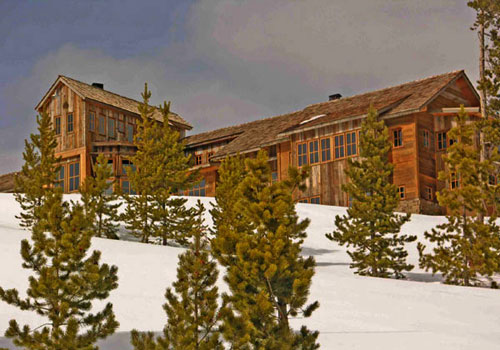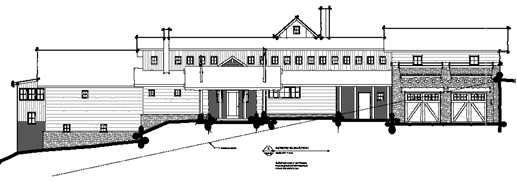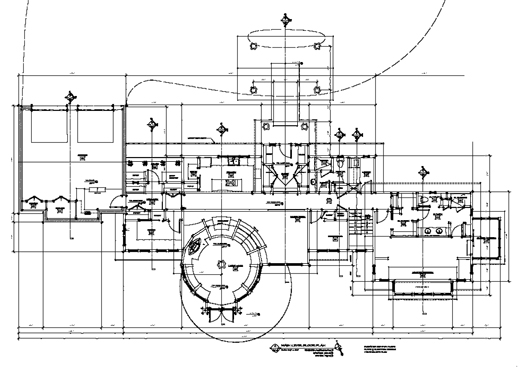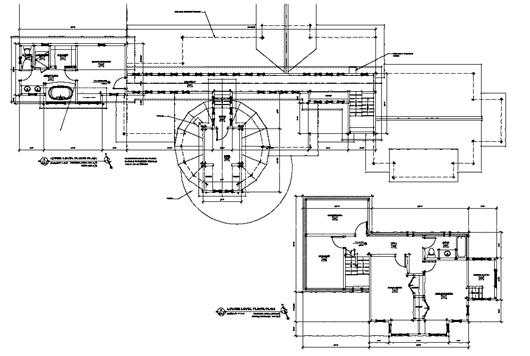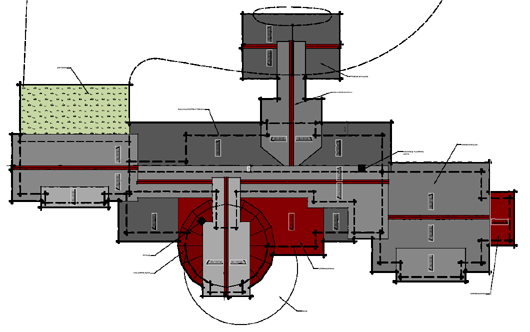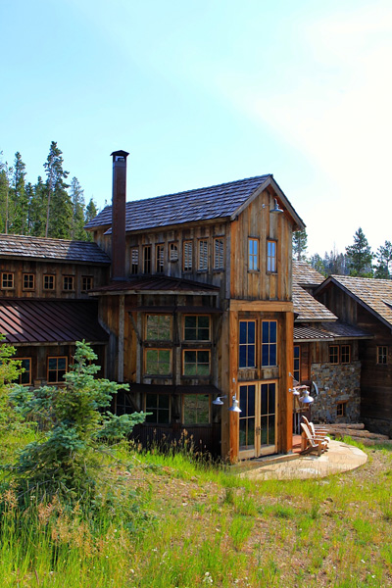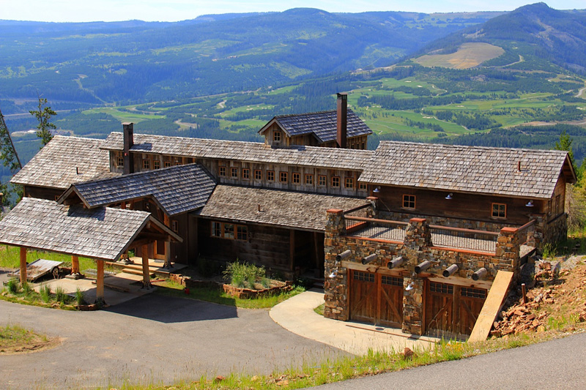Yellowstone Club – Big Sky, Montana
With this residence at the Yellowstone Club in Big Sky, Montana, the desirability of creating a community with a unifying theme was taken to heart and the residence exploits the character of reclaimed materials and simple forms while allowing for the lifestyle choices that make each of us unique. The variation that nature inflicts on these materials was given respect and their application emphasized formal massings and visual importance.
View a video of this project:
![]()
Though the clients were looking for a somewhat more contemporary feel for their home, the initial feedback from the architectural review committee at the Yellowstone Club was that the skewed axis of the original design produced roof forms that were too different from existing residences. While holding onto the modern industrial character of the interior structural detailing, the exterior form of the house was given more compatible lines. To help create its own character, the adjusted design incorporated a roof-top lookout accessed off a new clerestory catwalk. Light open metal frames support the catwalk to allow light to filter down from the clerestory through the cable/wood trusses of the entry as well as the kitchen and dining areas.
Integrity of structure was a high priority with support elements being emphasized where needed and avoided as pure decoration. Stepping the house with the land benefited the design by minimizing regrading and drainage difficulties, providing easy separation of private from not-so-private, enabling optimum view orientation, and allowing a simple methodology for breaking down the mass of the structure.
