Yellowstone Club Residence – Original Design
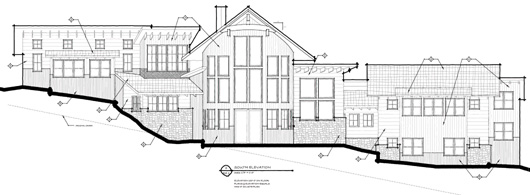
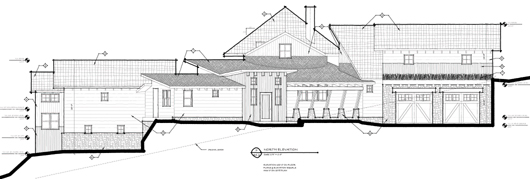
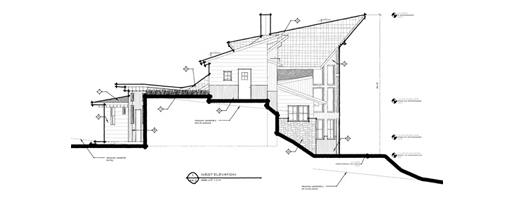 West Elevation
West Elevation
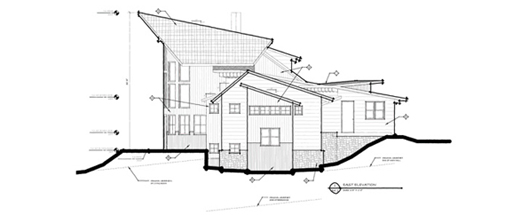 East Elevation
East Elevation
Two intersecting grids are utilized in the layout, the core laid out on an east-west axis with saddlebags turned toward Sphinx Mountain.
The entry/uphill/north side is very closed incorporating only limited openings to provide a back to the residence. In contrast the southern/view side of the house is very open to take advantage of both the views and the southern sun.
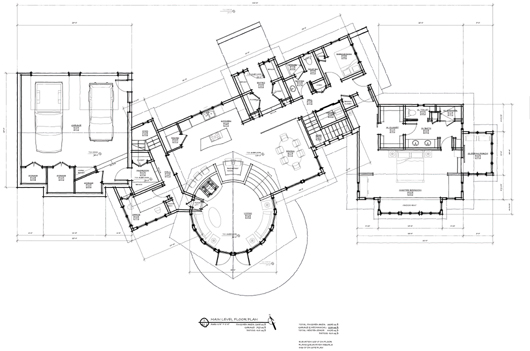 Main Level Floor Plan
Main Level Floor Plan
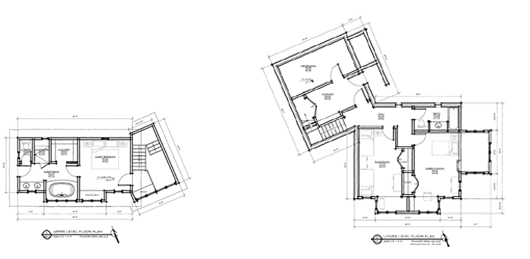 Upper and Lower Level Floor Plans
Upper and Lower Level Floor Plans
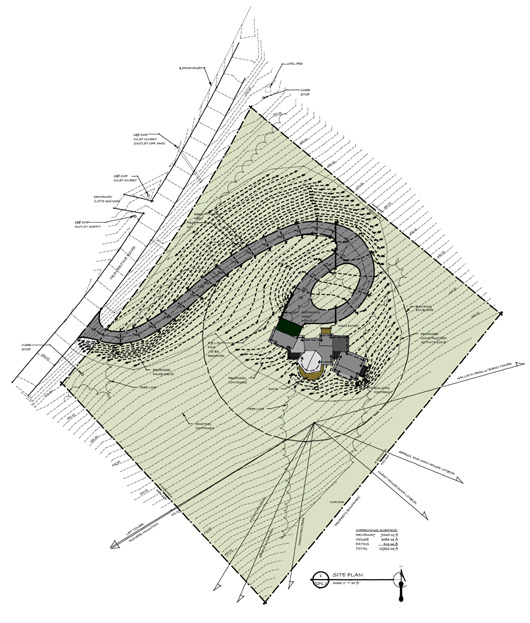 Site Plan
Site PlanAstelier uses a product called VectorWorks ARCHITECT to create extremely detailed drawings, 3-D models, and renderings to help you easily visualize your home long before building begins. This level of detail also helps when dealing with stringent architectural review committees such as the one at the Yellowstone Club. VectorWorks chose to feature Astelier and this process in this article in their e-magazine which is distributed to architects all over the world: