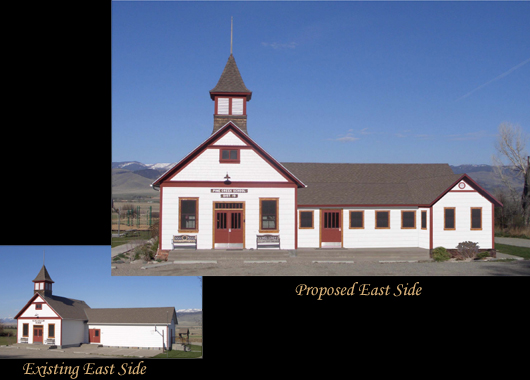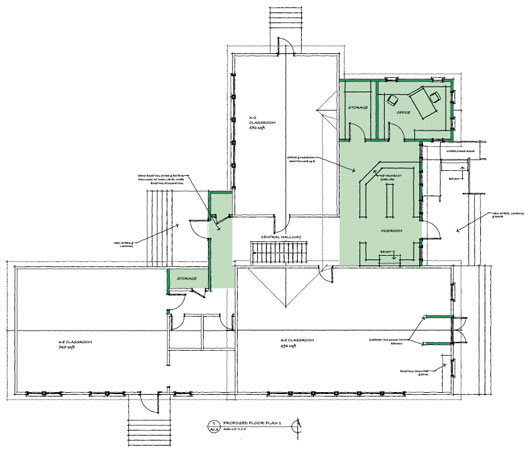Pine Creek School, Paradise Valley, Montana
Astelier was approached by Pine Creek School teachers and Building and Grounds Committee members to explore options to provide design services for a new entry mudroom and office space. Some of our considerations were:
- Above all, maintain the visual character of the school. This NE side of the school has two long blank walls, by utilizing some of the characteristics of the more attractive sides of the school we hoped the addition could actually look like it belonged even more than the original.
- Make use of an area that is underutilized due to its separation from the rest of the play area.
- Provide one main access point to the school for the k-2, 3-5, and potentially 6-8 classrooms.
- Situate the office to overlook the parking lot as well as the main entry, both for ease of monitoring students, as well as safety and convenience.

- Provide access from the main hall to the 6-8 classroom by doing away with the stair between that classroom and the basement, and providing direct access to the central hall. This would not only facilitate student movement, it would allow access to main level washrooms for the whole school to use, something that would greatly assist handicapped students or guests of school functions.
- Create a recessed, sheltered area in the front of the school with built-in a wheelchair ramp.
- Possibly put a basement under the space for use as storage, art room, kitchen, etc …
- Make the new office large enough to satisfy the current needs of the faculty as well as provide privacy for student-teacher or parent-teacher discussions.
- Reclaim the office and cloakroom areas currently located within the 3-5 classroom, providing a larger room for school gatherings and after-school functions.
The plan was to utilize existing funds to build what we can, work in stages as more funds became available, and stay within current means. An estimate was obtained from a local contractor and it was determined that if professionals were brought on to build the foundation, run the electrical, and certain other aspects of the job, labor that had been volunteered could be used to do the rest, all but trim could be completed and still have money left over.

What implementing the plan would entail:
- Building a footing or foundation, two new walls (plus a jog), and a roof for the new mudroom/office. A new entry door and windows.
- Opening up the wall between the addition and the hallway.
- Removing the roof over the steps on the back (NW) side of the building, building the walls higher, inserting a floor and putting a roof back on using the existing foundation. The existing front entry door could be reused here as a rear exit.
- Opening up the wall between the hallway and the 6-8 classroom.
- In the case of a basement, opening a doorway from the existing basement to the new one.
- Removing the partial-height walls that are the current office in the 3-5 class.
What it would not entail:
- Revisiting any current issues the school may have that are not up to code. These can obviously be done in time, but the new work would not necessitate them.
- Supplying any new overall heating system – new elements would be added for the new spaces only.
- Applying for a septic permit or extensive plumbing.
- Asking the community to approve a bond or levee.