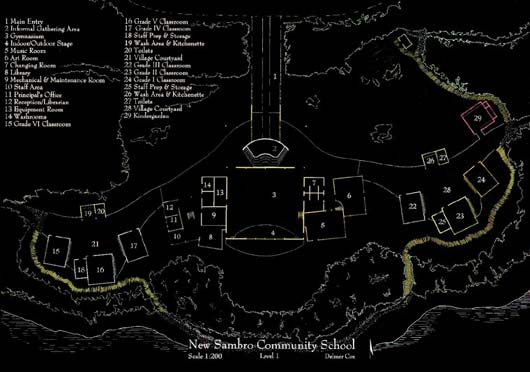New Sambro School, Nova Scotia

This is a school design for a small Nova Scotia fishing community. Choosing to preserve the forested coastal area of the site as much as possible, and following the attitude of local buildings, I developed a “village” approach with individual classrooms forming loosely organized communities flanking the gym/library/administration complex. The apparently separate buildings of the central complex form integrated interior spaces which flow into each other to provide efficient and enjoyable linked areas.

One fun feature of the school is a large indoor/outdoor stage in the gymnasium. Performers could use the interior stage with sliding walls closed or they could use the gym as a prep area and perform for an outdoor audience seated on the lawn between the school and the shore.
