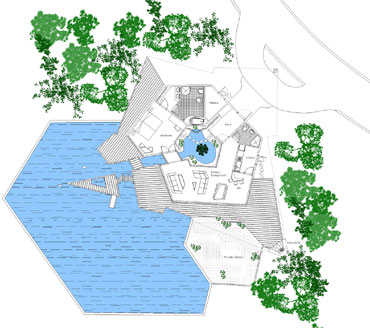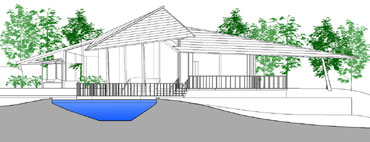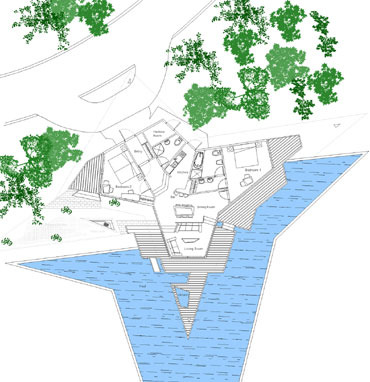Brunei Resort Bungalows – Brunei

 This project for Kurokawa architects and associates was to design a series of bungalows for a resort complex in Brunei. Ranging from 75 to 100 m2 and incorporating various client-specific attributes, plans include the multi level master and guest, and the deluxe one bedroom with central court shown here. The units have their conceptual basis in rectilinear fractal geometric derivations. Dynamically elongated roofs interlock like randomly fallen leaves to provide shelter and organizational composition to the human spaces below. Each bungalow has a unique symbiotic relationship with its natural surroundings, taking advantage of topography, climate and vegetation, as well as the cultural history of the region. Vistas are framed by protruding roof shelters, plunge pools, and private gardens and decks, all set lightly in natural vegetation on a mountain slope overlooking the South China Sea.
This project for Kurokawa architects and associates was to design a series of bungalows for a resort complex in Brunei. Ranging from 75 to 100 m2 and incorporating various client-specific attributes, plans include the multi level master and guest, and the deluxe one bedroom with central court shown here. The units have their conceptual basis in rectilinear fractal geometric derivations. Dynamically elongated roofs interlock like randomly fallen leaves to provide shelter and organizational composition to the human spaces below. Each bungalow has a unique symbiotic relationship with its natural surroundings, taking advantage of topography, climate and vegetation, as well as the cultural history of the region. Vistas are framed by protruding roof shelters, plunge pools, and private gardens and decks, all set lightly in natural vegetation on a mountain slope overlooking the South China Sea.



